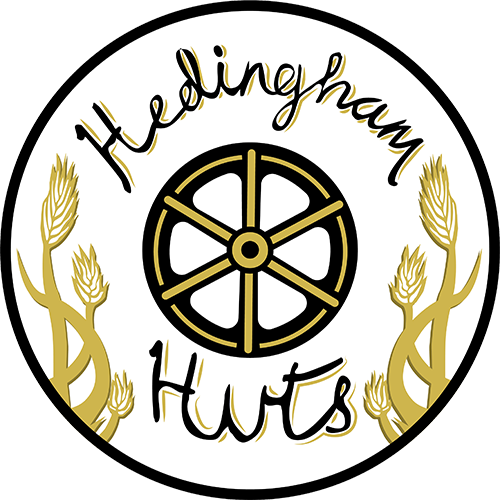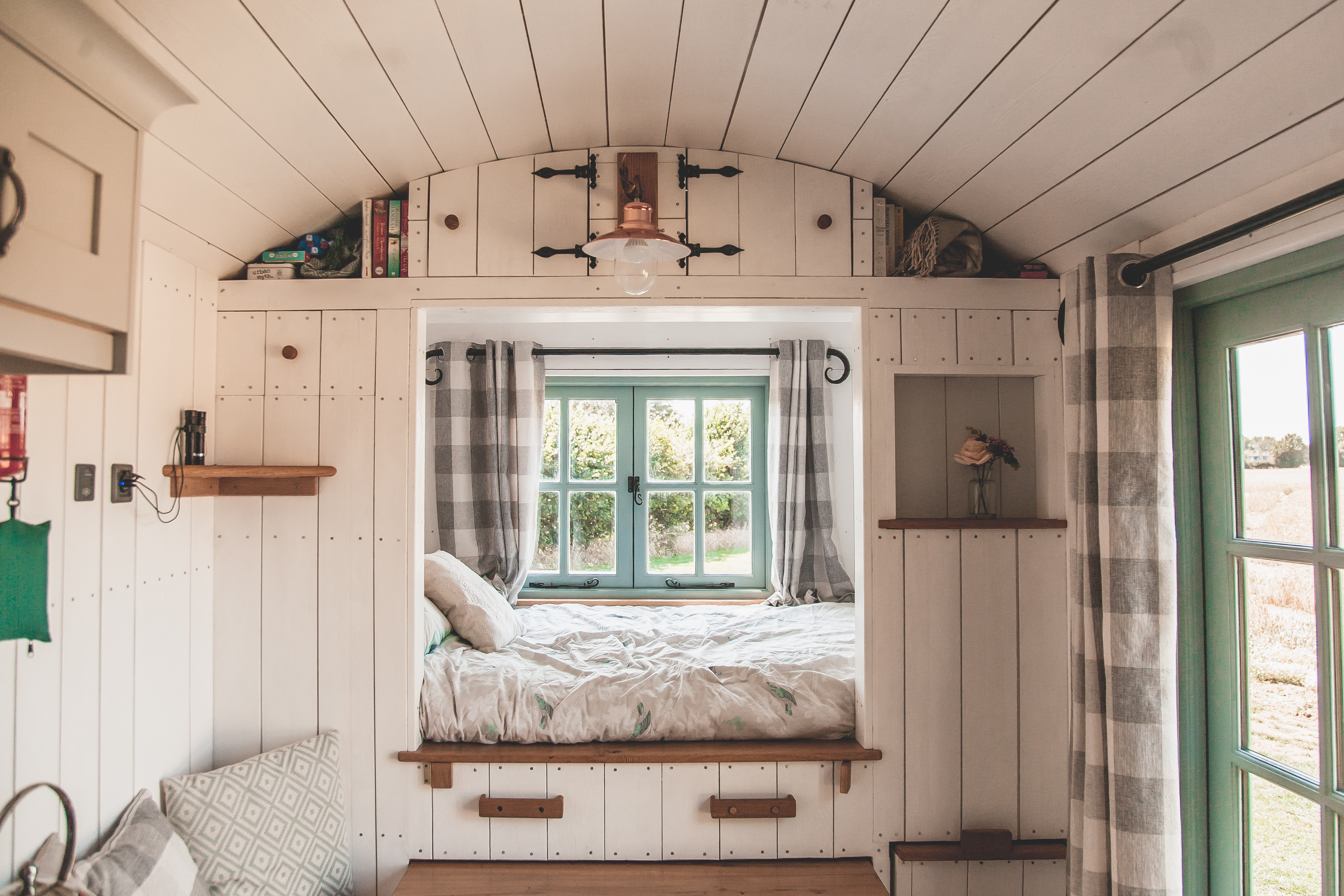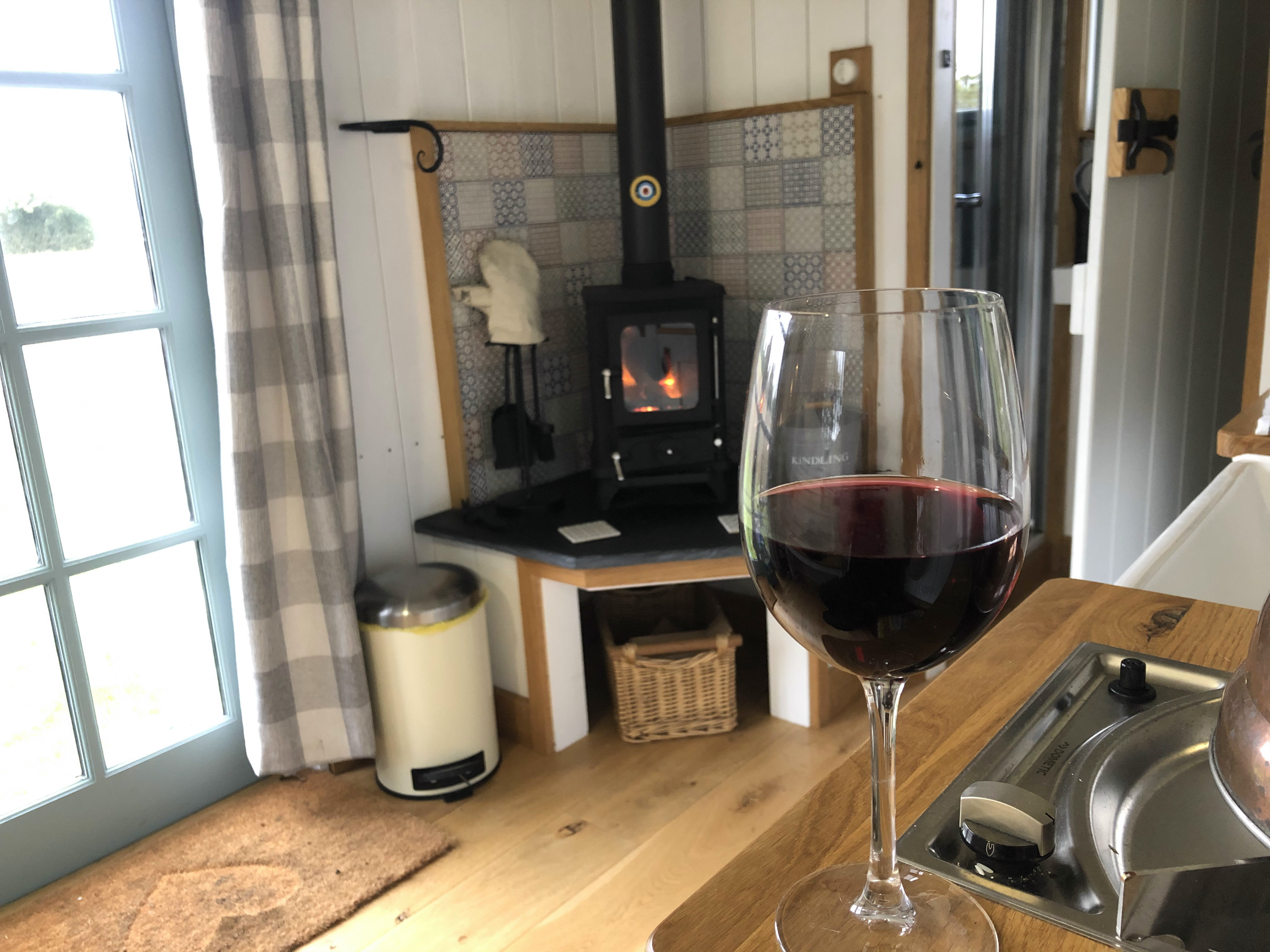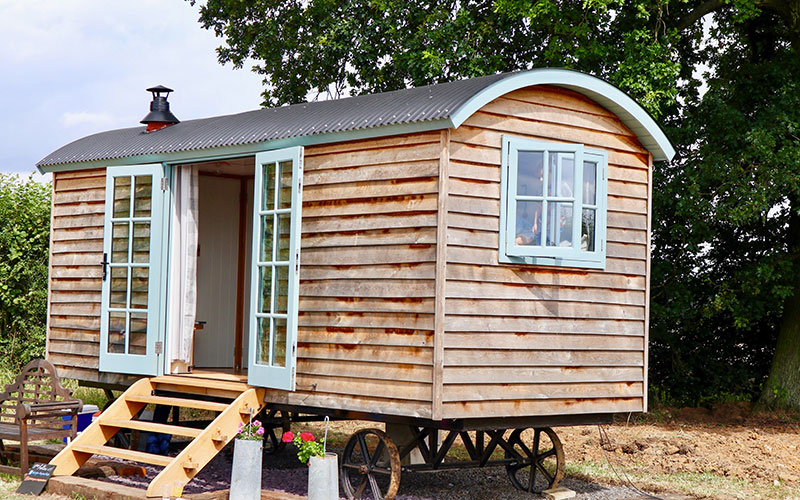Hedingham Huts
Our Hut
Castle Hedingham Essex
Fully Self Contained
Relax and Recharge
Details
The Hut
Our hut was designed and built here on the farm, and the final result perfectly balances rustic, country charm, with a classic, polished finish. Inside the hut you will find all the home comforts you would hope for, so it would be easy to forget that you are nestled in a field corner of a working farm. There is something quite magical about being able to enjoy the views, sounds and feel of the countryside from a cosy bed – and even better, the hut is fully off grid so as to have minimal impact on the surroundings. Truly the perfect place to unwind, connect with nature, and recharge your batteries while exploring the local area.
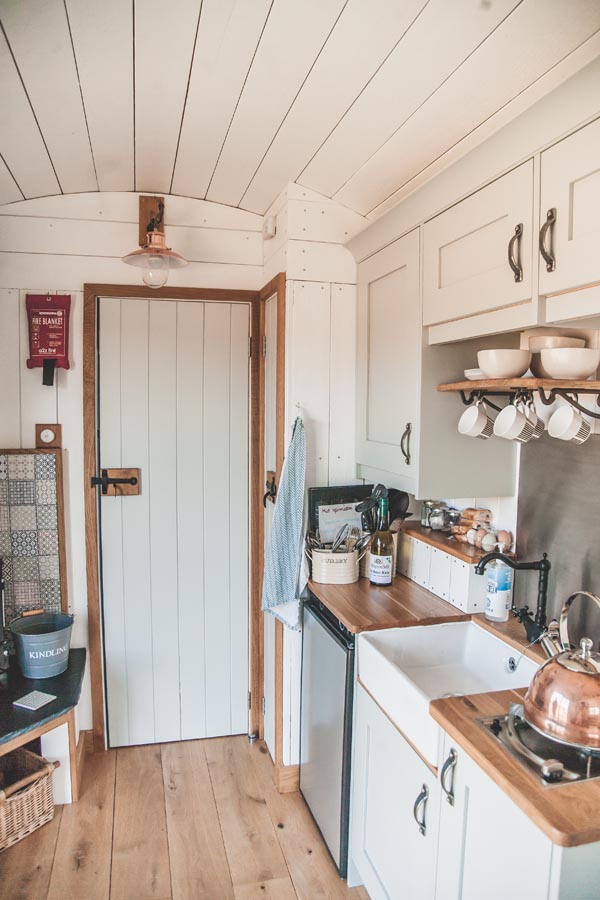
What We Offer
At Hedingham Huts we provide a bespoke luxury interior for a perfect stay.
- Ensuite shower and compost toilet
- Raised double bed
- Superb field views
- Fridge and single hob
- Solar powered with USB ports for charging devices
- Towels and bed linen provided, along with extra blankets
- Gas barbecue
- Log burner (logs included)
- Fire pit*
- Outside seating area
- Miles of beautiful countryside to explore
- Walking distance to a charming village with local amenities
- Secluded location
* For safety reasons, the fire pit will be unavailable at certain times of year, depending on how dry the crop in the adjacent field is.
We believe in a flat nightly rate. We do not have high and low seasons, just one fixed nightly rate.
Price Per Night (2 night minimum stay)
£105
Note
– Access to the hut from the car parking area is via a grass path along the edge of a field. It is roughly 200m and a certain times of the year, depending on the weather it can get a little wet and muddy so its worth bringing suitable footwear.
– The hut is sited on the edge of an arable field on our working farm. We try to do as much field work as we can when we don’t have guests staying as to not disturb. However as farming is such a seasonal a weather dependent job it maybe that at times we have to carry out some work in the field next to the hut whilst guests are staying. If this is the case we will of course warn our guests and keep it as minimal as possible.
Check in & Check out
Check in is between 3:00pm and 9:00pm.
Check out is 12:00pm,
Cancellation Policy
We offer a full refund up to 5 days prior to arrival.
House Rules
No smoking in the hut please.
We regret that we cannot accept dogs.
Please treat the hut respectfully.
There is no parking at the hut itself; parking is on site a 200m walk away.
The hut only sleeps two adults.
Minimum Stay
We only accept stays of 2 nights or more, with discounts on stays longer than 3 nights.
Detail
The Build
This is a little summary of the build process showing how we created our shepherds hut.
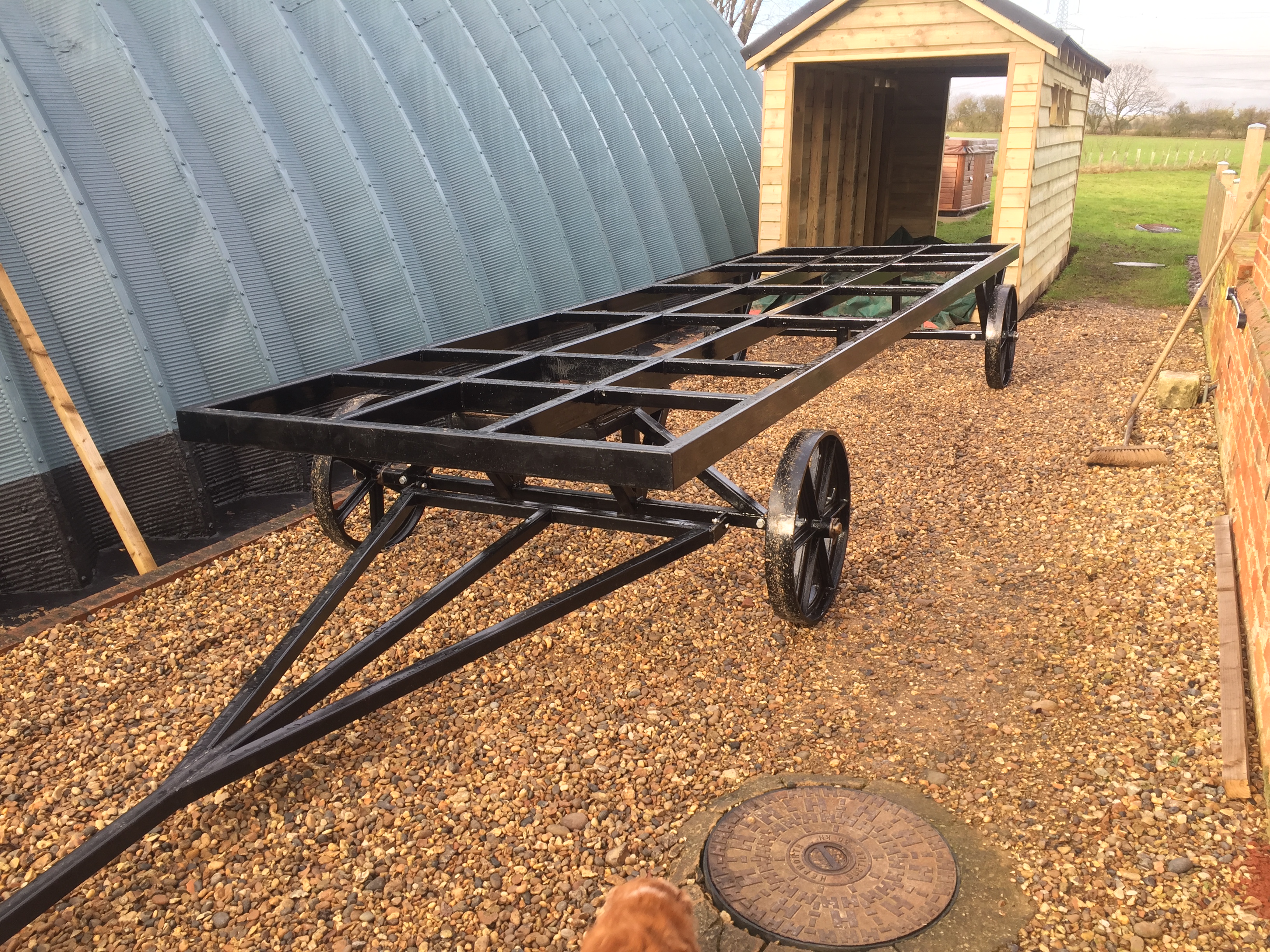
The Chassis
After designing the chassis on a CAD package, we ordered the steel, mainly cut to length. With the help of some clamps and a welder, we fully welded it together, and got some stub axles and the front axle pivot pin made up by a local company. After a good covering of some hard wearing chassis paint we were able to assemble it all together. Then we just had to source some wheels to complete our rolling chassis.
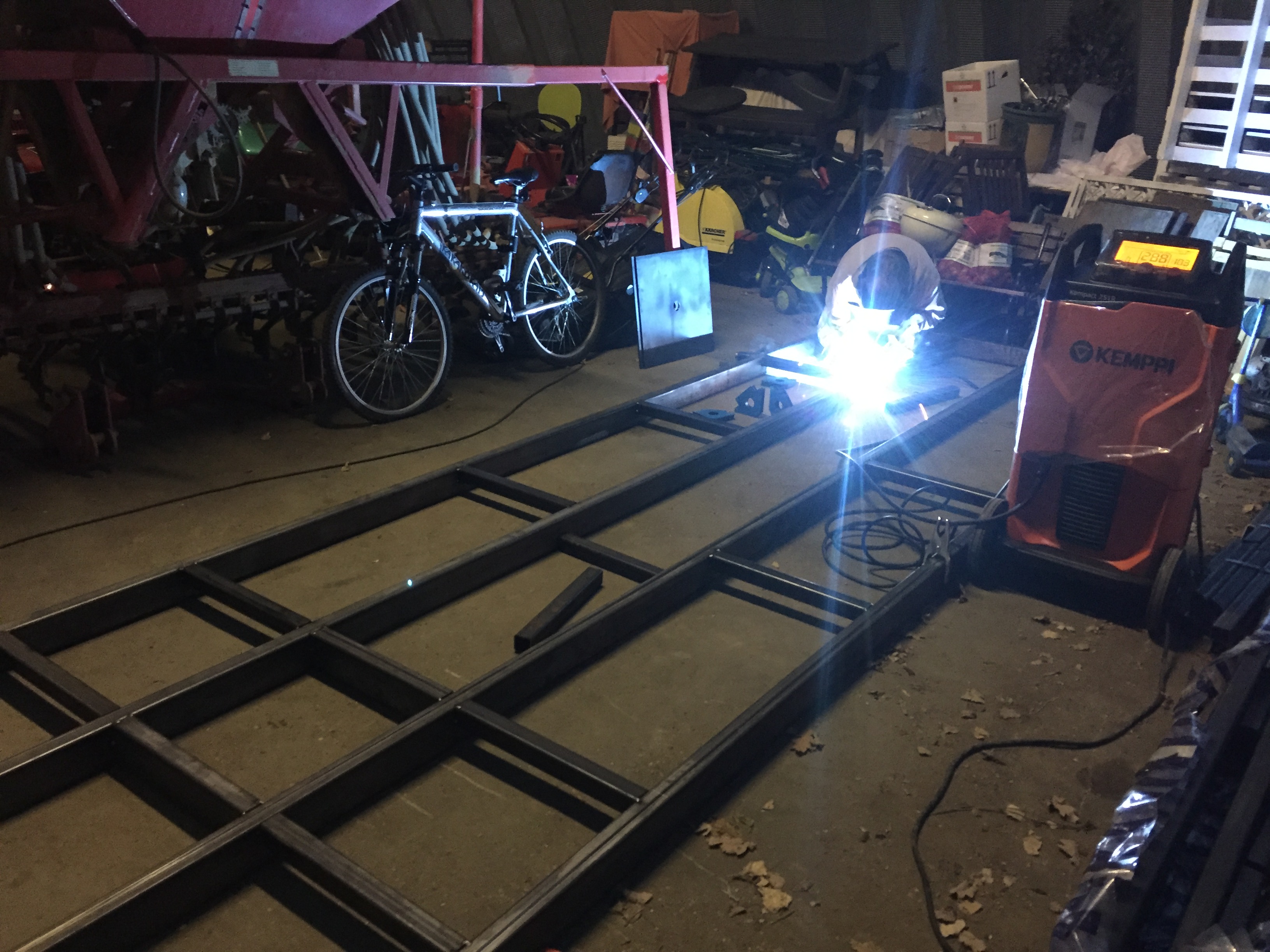
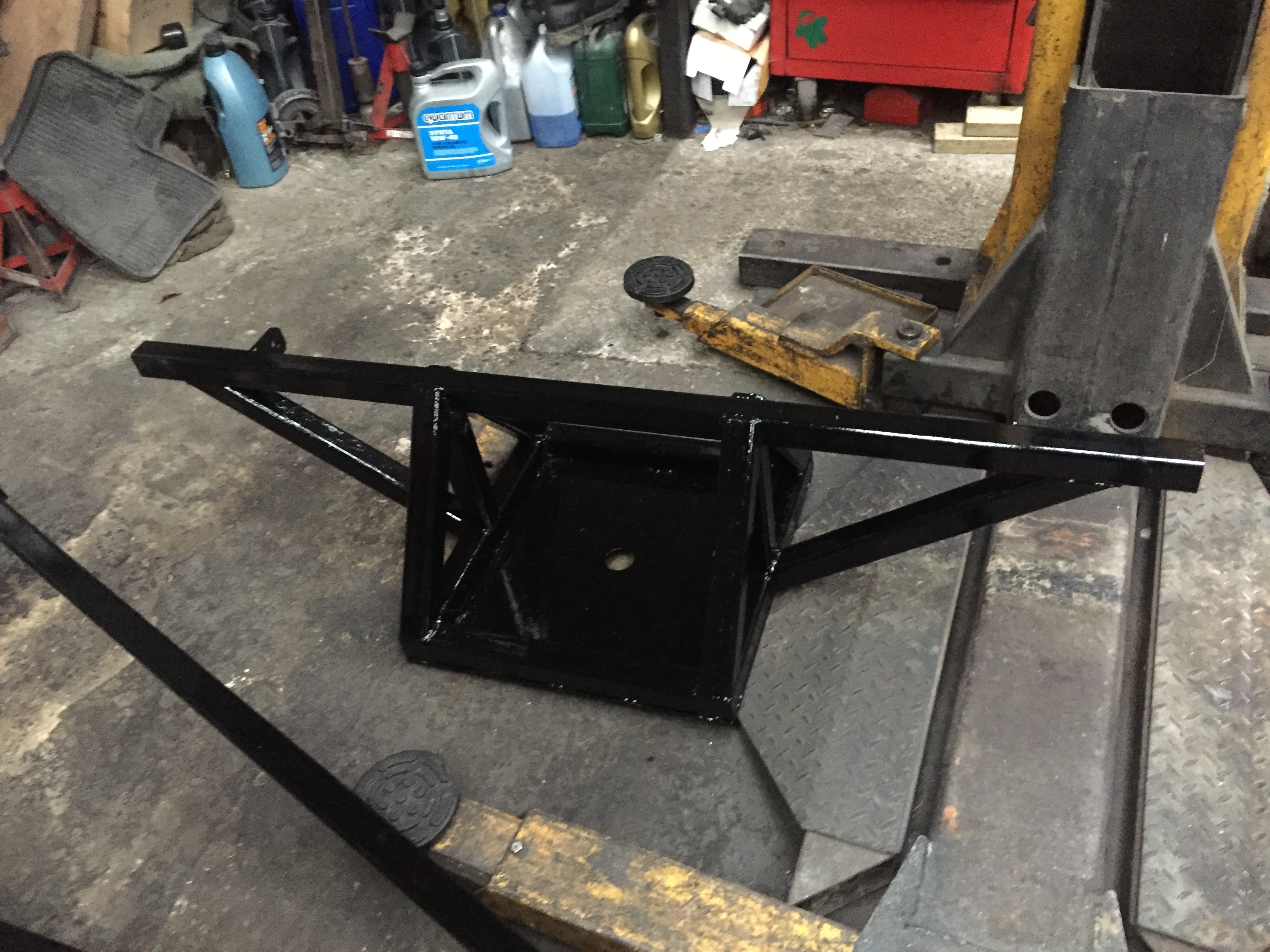
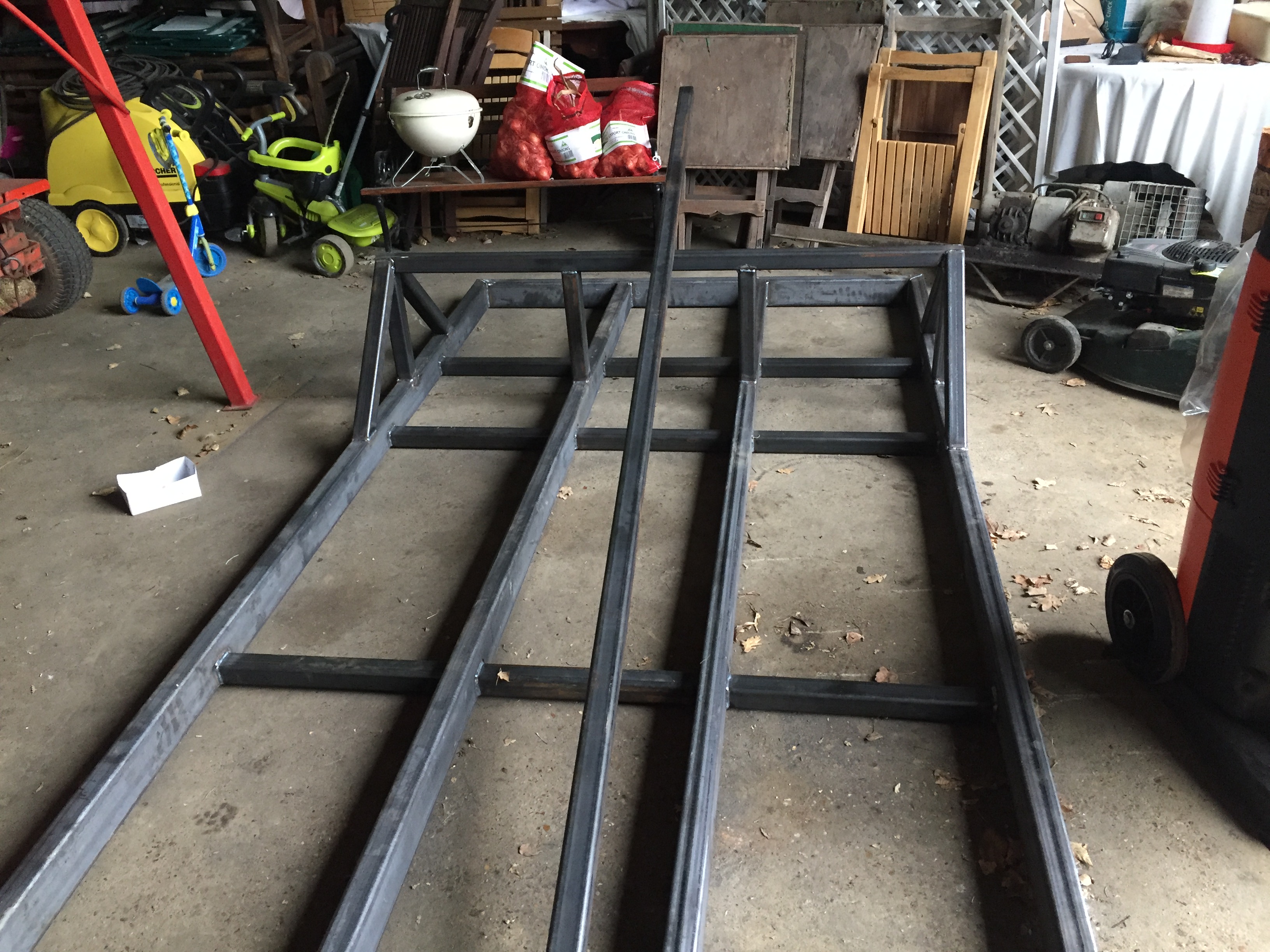
The Hut Body
Once the chassis was built we started on the timber hut construction. We purchased a self build kit that had the stud work walls and roof components made. All the cladding and roof sheets were also provided which saved us a bit of time sourcing components. First we bolted the base to the chassis, and got all of the stud work walls into position, so we could then drop the roof sections on top. After fitting the interior roof cladding, we were able to fill the walls with woolen insulation, (which works a treat!), and secure the metal roof sheets down. The hut was then wrapped in membrane before the freshly painted doors and windows were fitted. With that all done it was on to fitting the oak feather edge board and corner posts which completed the main structure.
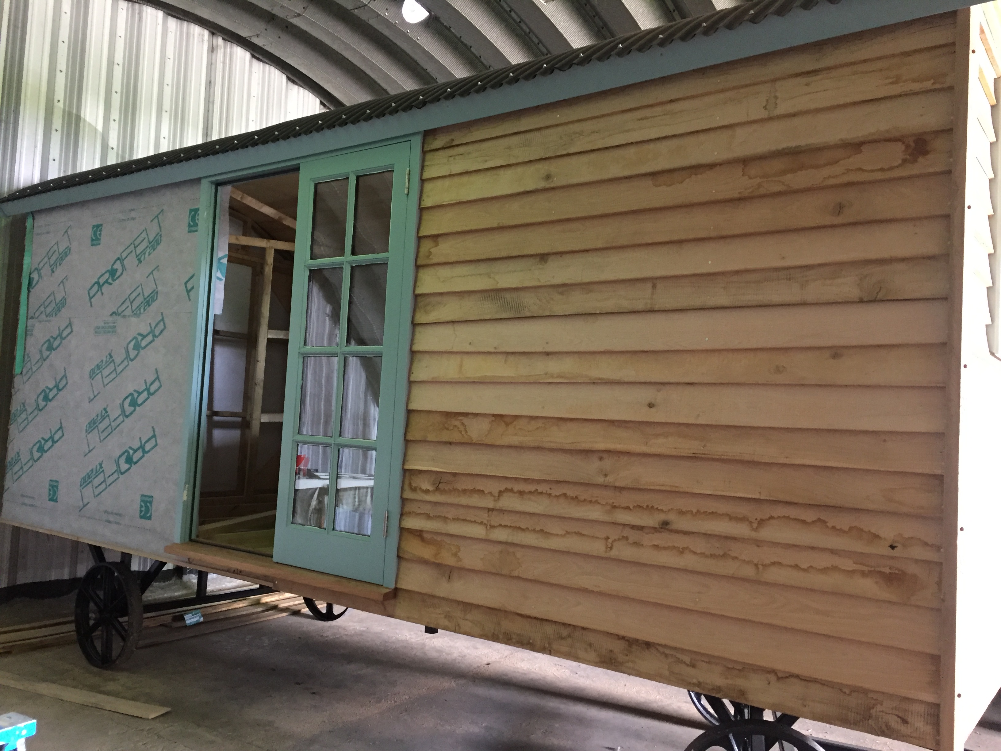
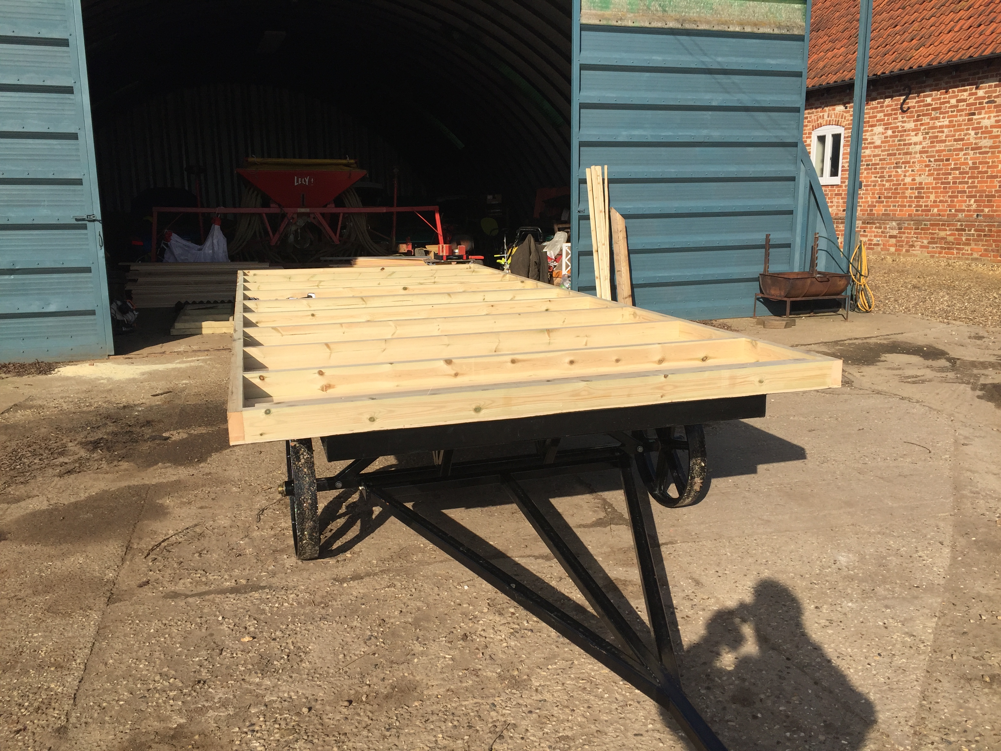
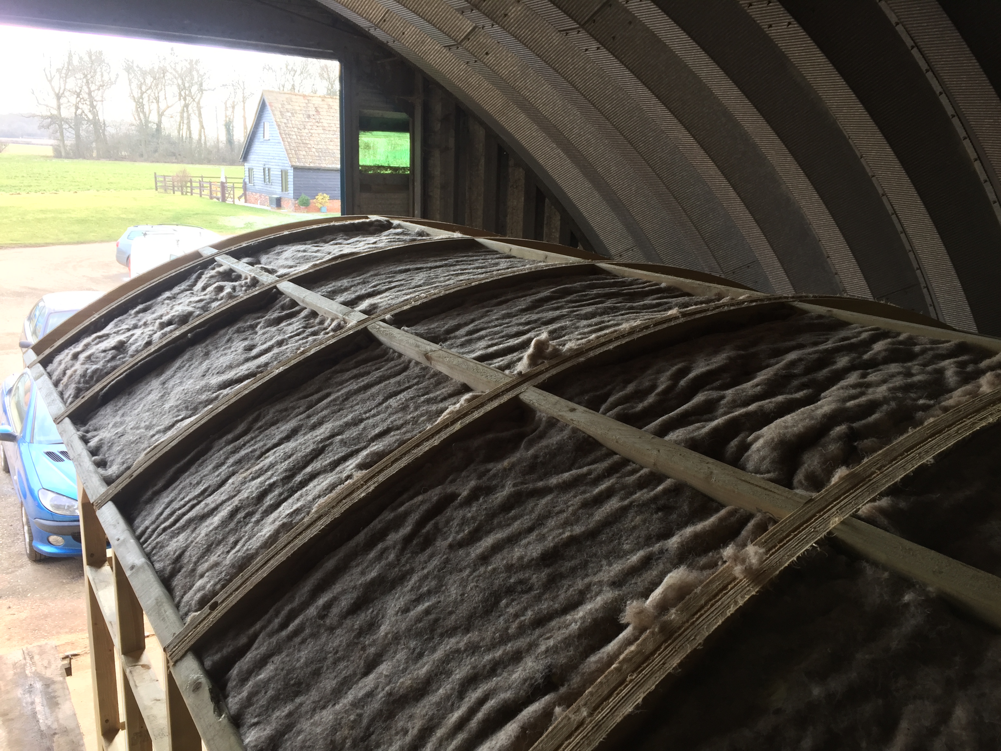
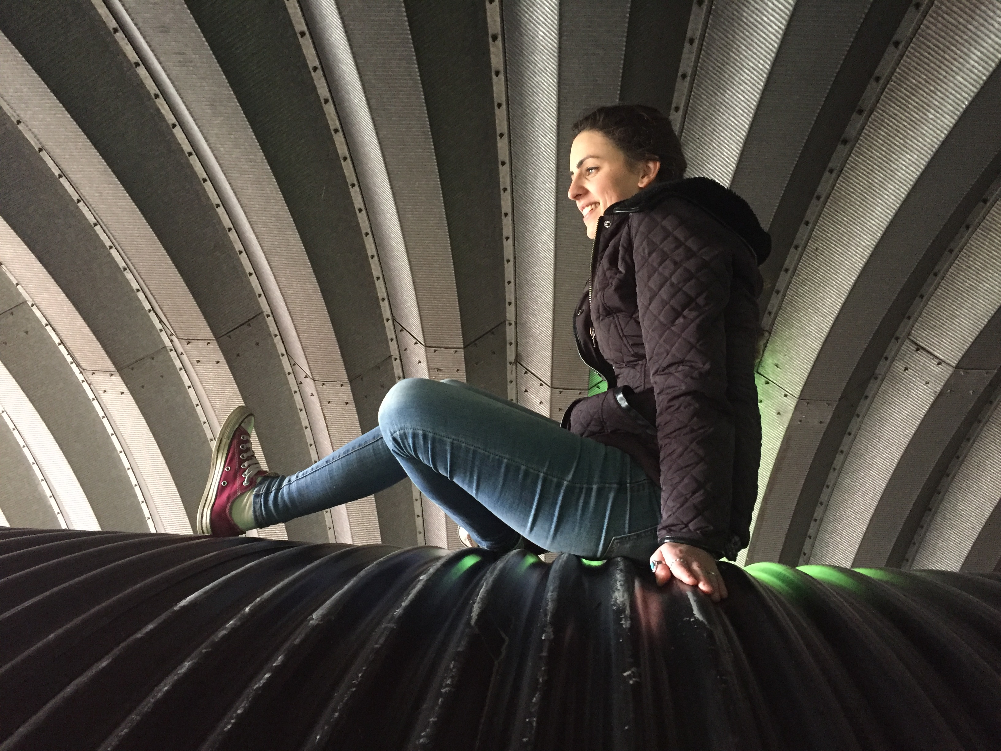
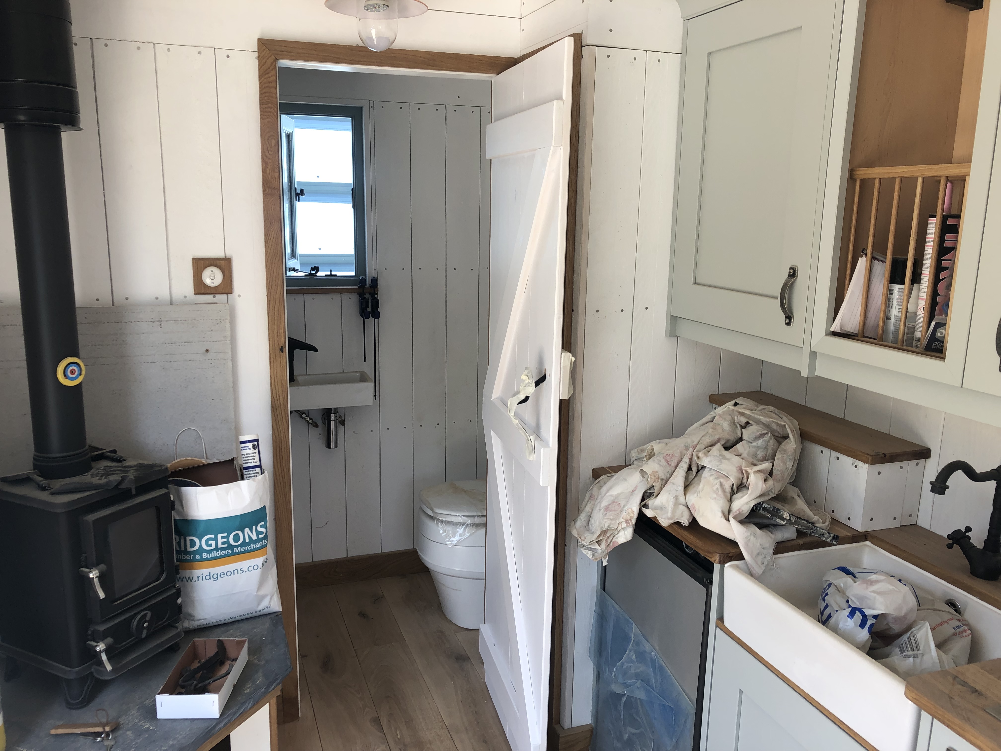
The Interior
Andy was able to really use his skills in design when it came to the interior, and with a really clear idea of what he wanted in his head, and a few rough sketches to share with the rest of us, work inside the hut commenced. It took longer than expected to finish, and it was a steep learning curve. However, with some time, perseverance, a little help from some good friends and lots of cups of tea and coffee, we got there and achieved Andy’s vision.
We had always known we wanted raised bed at one end with pull out storage underneath, rather than a pull down bed. We also knew the en suite would be situated at the other end, which left the center area to fit everything else. In the end we managed to fit in the hob, sink and fridge, seating area which converts to a dining area with 2 benches, the raised log burner area with log storage underneath, a good sized coat cupboard and storage above the bed. Some of it took a bit of head scratching and working out like a game of Tetris, but we got there and are really happy we took the time to work out how to fit it all in.
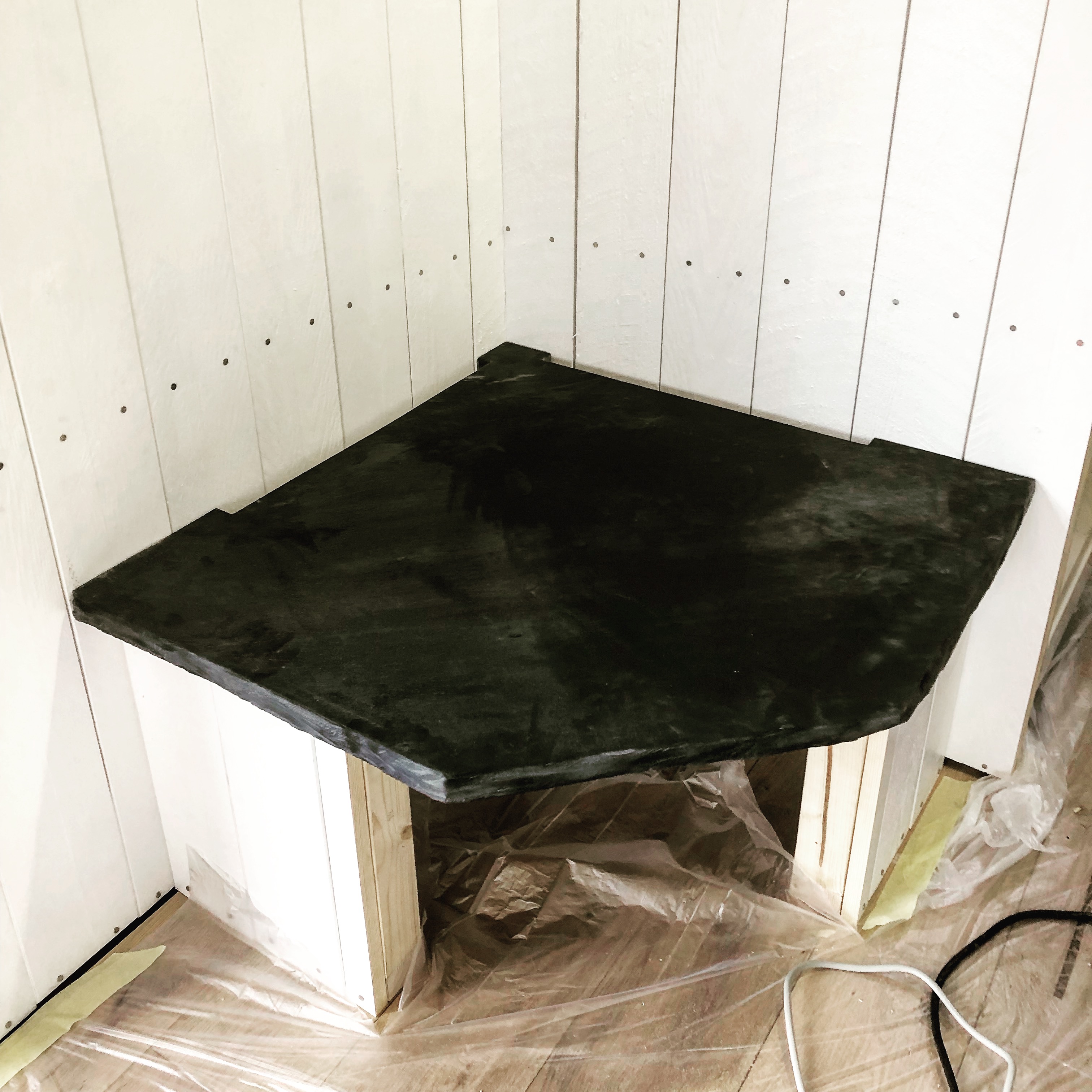
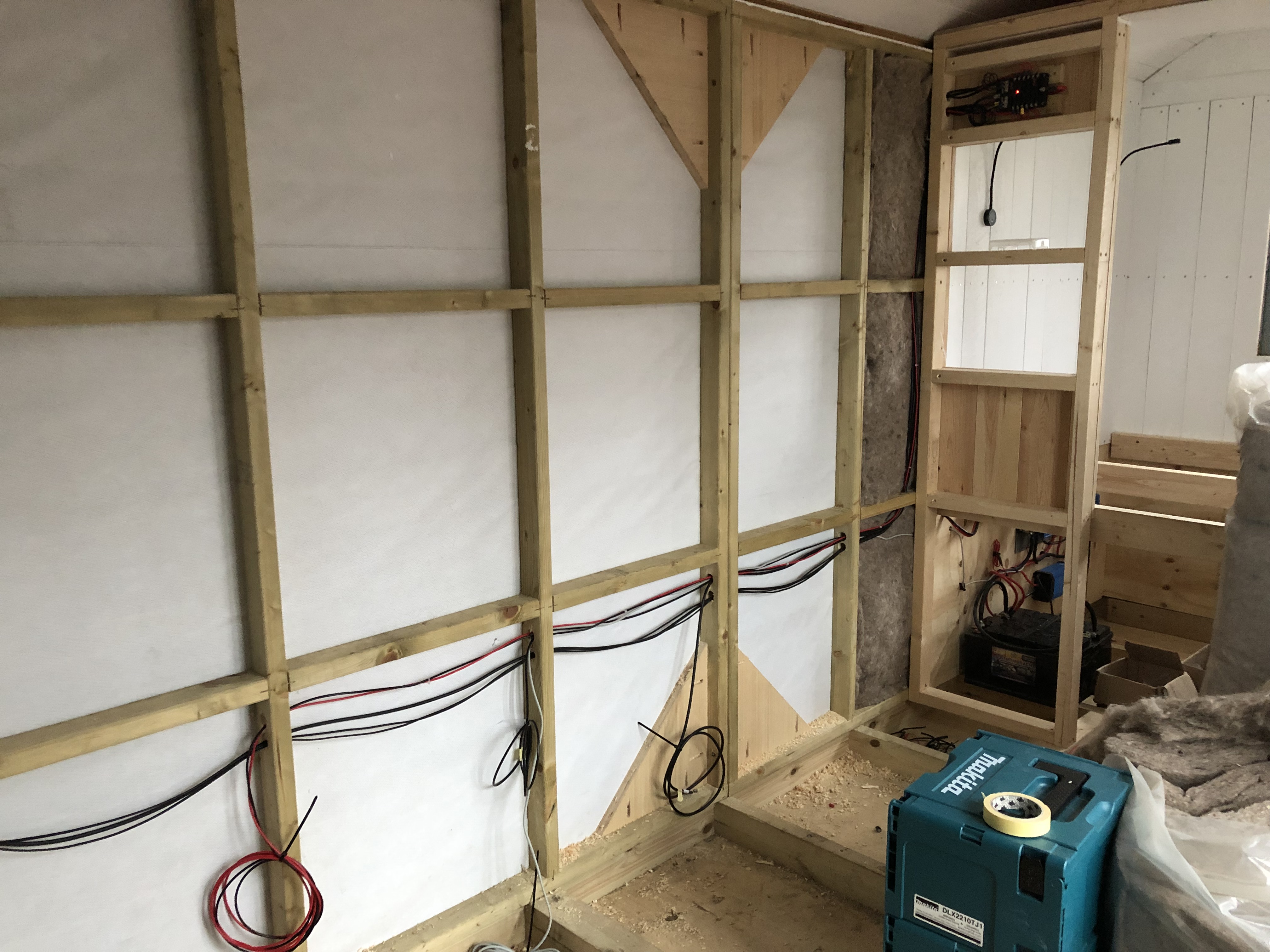
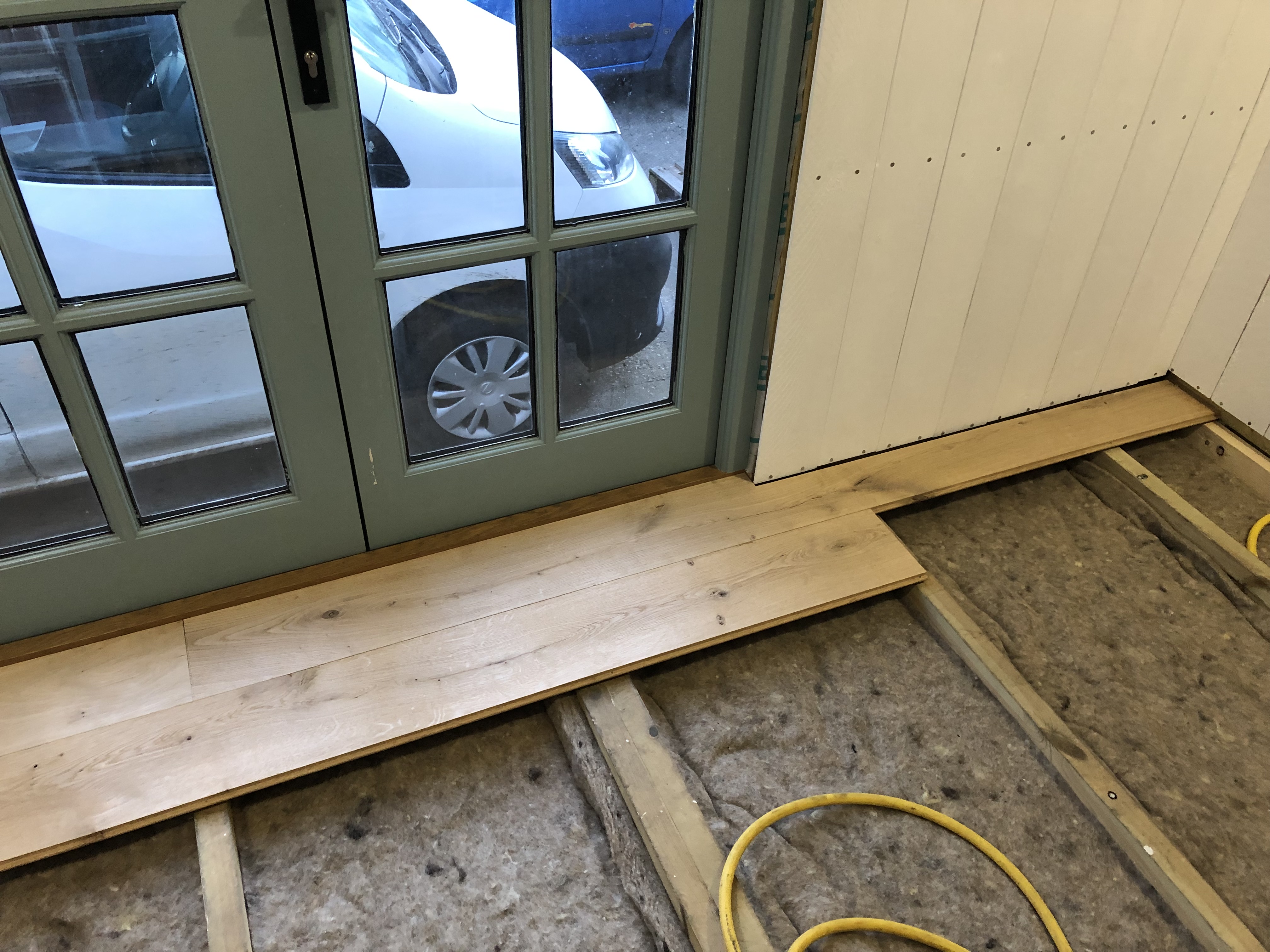
Siting the Hut
We built the shepherd hut in the farm yard, where access to power was a lot easier. This meant there came a point where we had to tow it to it’s field corner location – this was a really exciting moment, but very nerve-wracking watching all that hard work being pulled across a bumpy field behind a tractor! Taking it very slowly, (the timelapse video made it look like normal speed!) we made it to the final spot, where we had prepared a slab of concrete under each wheel to stop it sinking in the ground. We dug in some railway sleepers around the hut and filled the area under the hut with decorative stone. To finish we created the parking area, and cut a path alongside our meadow and replaced sleepers on the bridge across the ditch for access to the shepherd hut.
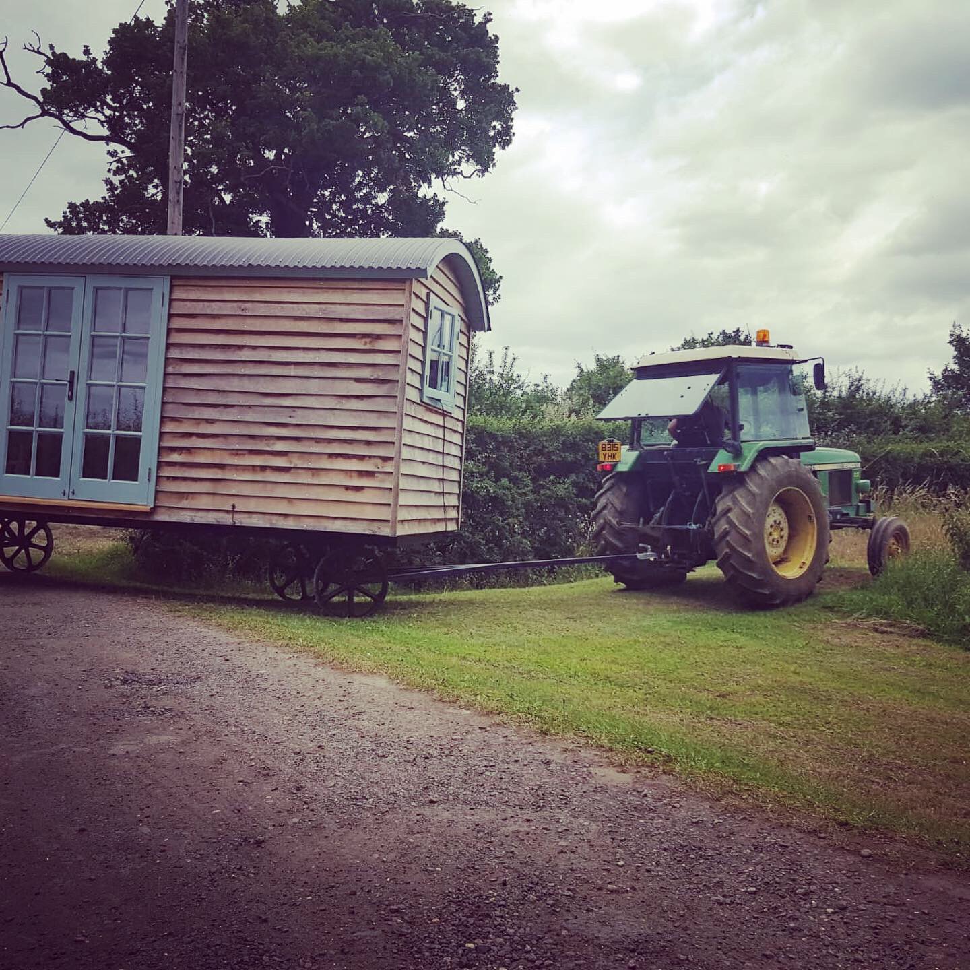
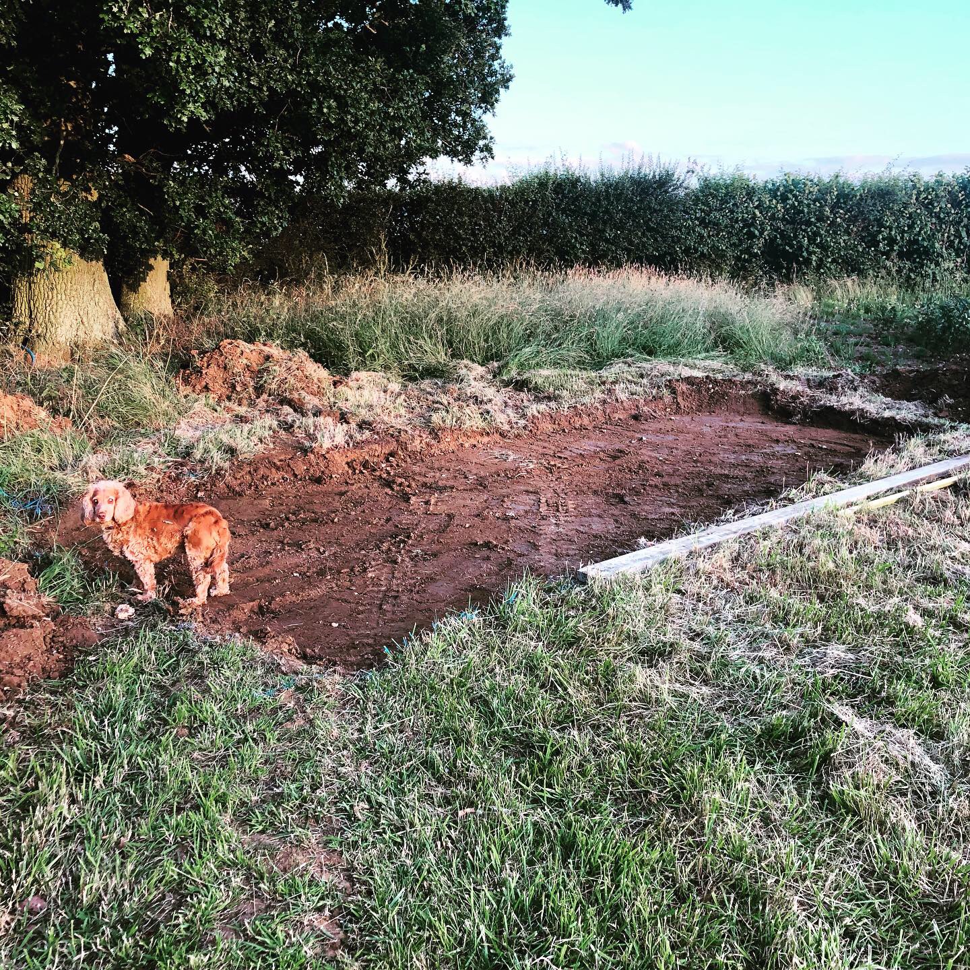
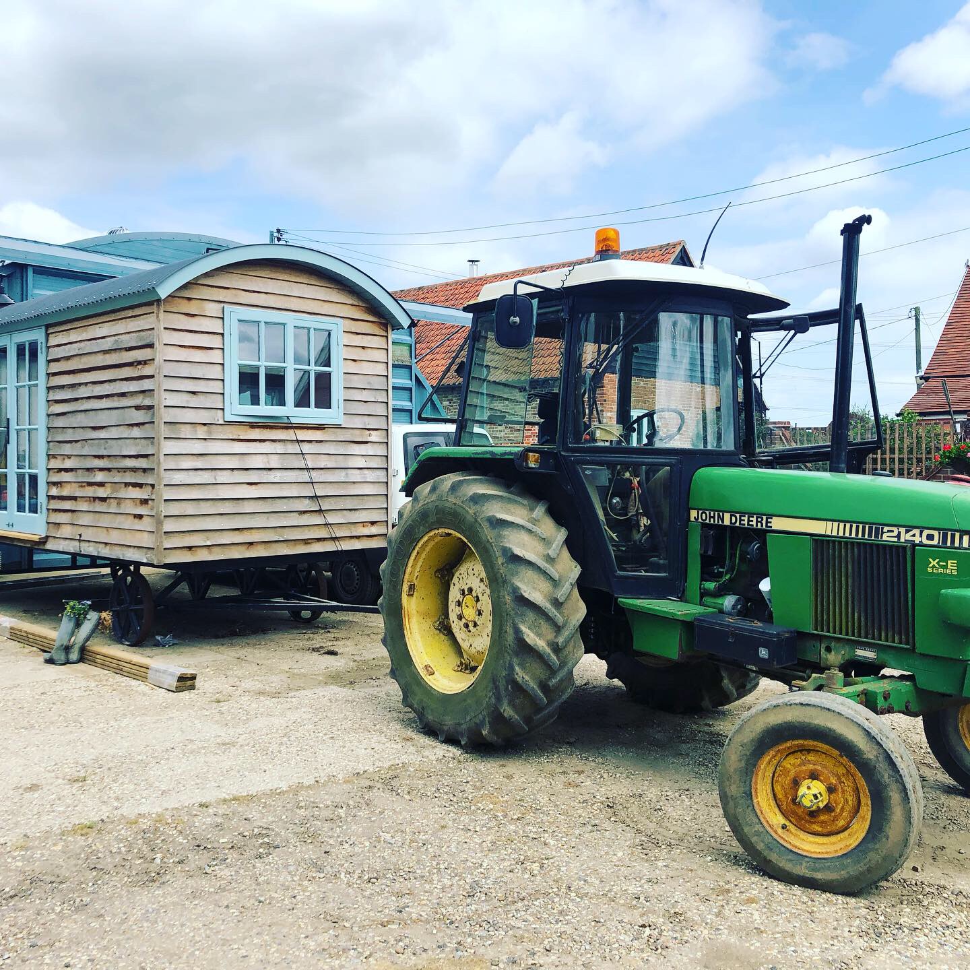
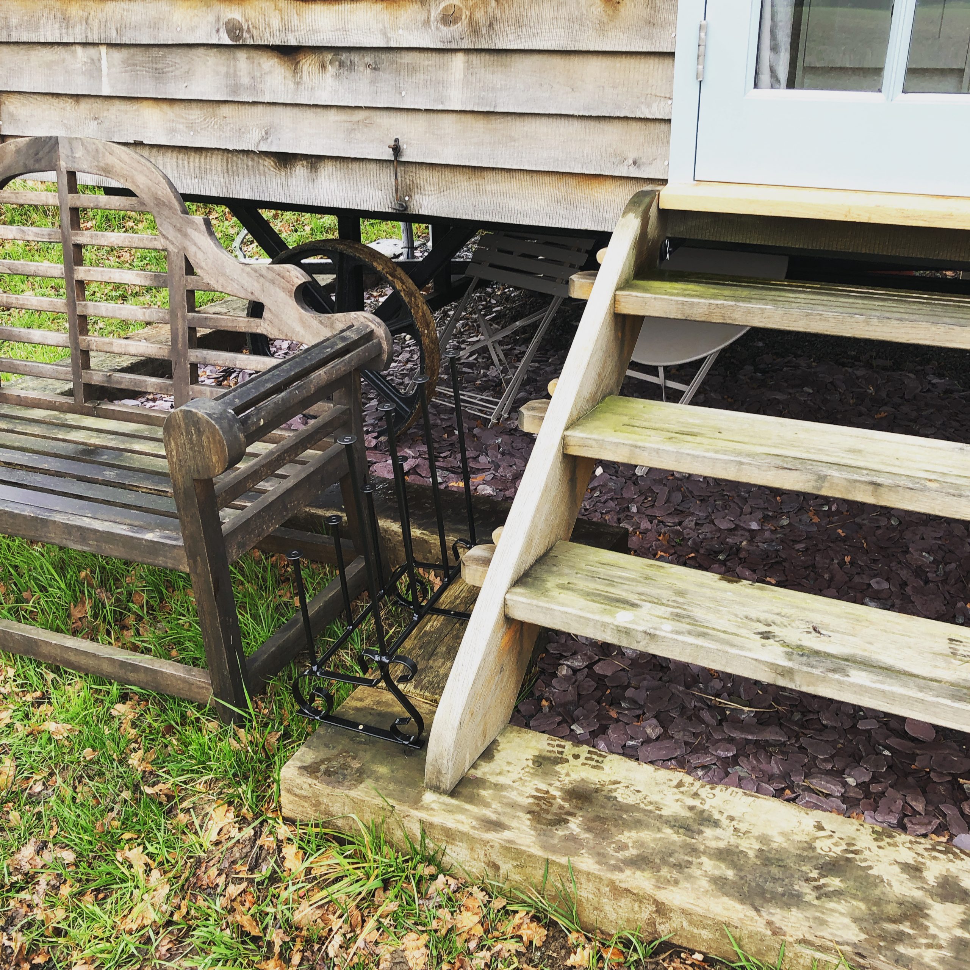
Fancy Staying?
Booking
Bookings can made direct, just click 'book now' to use our online booking system.
Alternatively feel free to send us a message or get in touch via one of our social media accounts and we will get back to you.
Pricing
When booking direct, we believe in flat rate pricing, with no peak and off-peak season. The price is £105 per night with a 2 night minimum stay. Discounts are available when booking 3 nights or more.
Please note we are also advertised on Airbnb where prices may vary.
